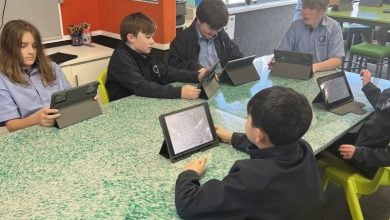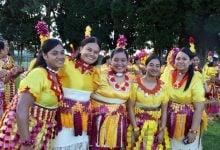A highly successful outcome at Te Wharekura o Manaia

 The teams from Opus Architecture have taken on numerous rewarding projects at the many schools they have transformed over the years. At Te Wharekura o Manaia on the Coromandel Peninsula, they found another one that was a little different and especially enjoyable.
The teams from Opus Architecture have taken on numerous rewarding projects at the many schools they have transformed over the years. At Te Wharekura o Manaia on the Coromandel Peninsula, they found another one that was a little different and especially enjoyable.
The school lies at the heart of the small Maori community of Manaia, where the main occupation is fishing, and Opus staffers had the privilege of working with the local people to reach agreement on what should be built to fulfil both school and community needs. This proved to be a pleasant experience for both parties and resulted in some innovative and attractive new architecture.
Te Wharekura o Manaia is about 10 minutes drive south of Coromandel township. Its 2013 roll is 100. School principal, Martin Mikaere, says the wharekura aims to provide quality immersion education based on core values forged over many years. “Student learning is enhanced by its special character as a kura ā-iwi in Te Awaawa o Manaia,” he said.
The school is the only kura ā-iwi in the Hauraki region. It was designated as a kura ā-iwi in 2006, years 1 – 8, then in 2008 gained Ministry of Education approval as a composite school for years 1 – 10. In 2009 this was extended to years 1 – 15.
Until 2008, while the buildings were well maintained, the school was becoming too small and unsuitable for modern learning. In 2010, the ministry awarded funding to bring Te Wharekura o Manaia up to full area school status in two stages –firstly to cater for year 10 students – then to accommodate years 11-13.
After a successful tender, Opus Architecture won the contract in September 2008 as both project manager and architect. Penny Bell of Opus Architecture in Hamilton, was designated the lead designer and project manager.
School master-plan
“At the inception of this project, Manaia School commissioned Opus Architecture to create a school master-plan,” she said. “Construction of the plan would take place in three stages over several years as ministry and community funding became available. Both the school and the community had a clear understanding of their functional requirements. Our brief was to transform their primary school into a full area school with a full-sized gymnasium for both school and community use.”
For the Opus team, working with the local people was a highlight. “I worked very closely with Martin,” Ms Bell said. He introduced me to the community very well, so I felt I was welcomed.
“We carefully listened to the schools’ brief and gained a clear understanding of their vision. We worked closely with the school, the community and the ministry to develop the final design. This involved several community workshops at which drawings, models and power point presentations were the keys to success. The master-plan was agreed on unanimously.”
Building work began in September 2008 and proceeded in three stages:
Stage one included the construction of a new classroom block, the relocation of two existing prefabs, the demolition of the existing swimming pool and associated facilities, the installation of a waste water treatment plant and the upgrade of the power supply. The classroom block accommodated two general teaching spaces for years 9 and 10 students, a science lab and science preparation room, plus flexible resource /breakout areas.
Stage two consisted of a school/community gymnasium with auxiliary support spaces including: shower, change and WC, storage, viewing area, dance studio, staffroom and community kitchen and a flexible multipurpose space.
Stage three included the construction of a classroom block accommodating two general teaching spaces for years 11 and 12; a library block accommodating a library, year 13 teaching space and a computer room; the landscaping of a central courtyard area; and new car park and bus turn.
The master plan proposal also utilised and improved the layout of the existing building stock. As well as the functional brief, important design considerations for the project included: responding to the area’s natural beauty and creating a coherent school design that flowed naturally from primary, to intermediate and senior schools.
Practical considerations
“Fundamentally, the proposed design responded to the practical considerations of the placement of the different building types and building masses,” Penny Bell said. “Careful consideration of the buildings’ mass and the relationship between them was essential to the quality spaces that were created and the overall feel and appearance of the school. Orientation, landform, climate (prevailing winds, temperature, rainfall etc) and views all had to be factored in.
“The large gymnasium is located on the southern boundary of the school, which offers several benefits, one of which is that it does not cast shadows over the school’s external spaces. And because it is located at the heart of the complex, it gives a feeling of belonging to the junior, intermediate and senior schools.
“It is important that the gymnasium is clearly visible from the road because it is a shared school and community asset, while its location allows community access to be monitored and controlled from the school’s administration spaces,” she said.
Because it is often used for community events where welcomes may be held on a cobbled area outside, the gymnasium entrance faces east to greet the dawning of each day. The auxiliary spaces adjoining the main gymnasium space helps to visually reduce the mass and height of the gymnasium externally, assisting its integration with adjacent school buildings.
Penny Bell says that having a clear master-plan in place at the beginning of the project was fundamental to its success. “Careful placement of buildings created a strong coherent plan – spaces flow naturally, making movement through the school easy.”
She says a large, central courtyard can be seen as an external application of the modern learning environment concept of a ‘learning street’. “It can accommodate numerous applications as an external teaching and gathering space: for example, it can be used for individual tutoring, group discussions or to accommodate large formal gatherings such as prize giving’s and performances. The classrooms flow directly onto the courtyard and large windows enable visual links between different teaching spaces. The library creates a visual focal point at the end of the courtyard.”
Local art has been used to enhance the new buildings with each block having a different design applied to the large windows. The impressive designs were based on the natural environment of Manaia – for example, the library block window design being a hammerhead shark. The artwork was created by the students, deepening the sense of ownership and pride the school radiates.
The library design brief was for a ‘special’ building that would welcome students to visit and encourage them to stay. “Our response was to create an open, light and airy library,” Ms Bell said. “It has high sloping ceilings and large windows, some six metres high. External views and direct links to the exterior are important – for example there is a ‘private’ north facing deck off the read nook area, encouraging students to relax, read and explore.
“The school now sits comfortably in its rural, coastal environment. The final design has a strong sense of place and identity. This is Manaia School designed specifically for the teachers and students of Manaia and the greater community.”
By December 2011, the work was complete. Throughout the school, electrical wiring for ECT equipment was installed where appropriate, along with visual breakout rooms.
Outstanding success
Being more geographically isolated than most schools, Te Wharekura o Manaia’s electronic communication with the outside world is very important, said Martin Mikaere. “The school is now fully wired to ultra-fast broadband and allows all students access to the information freeway, including a myriad of educational resources and other learning websites. A further advantage is the equipping of some classrooms with video equipment and projectors, allowing instant downloading of material and screening to students. We are indeed wired to the world.”
Penny Bell is well satisfied with what has been achieved, which she ascribes to that original master-plan.
For Te Wharekura o Manaia and the local community, “the project has been incredible from start to completion,” according to Martin Mikaere. “The community was kept informed about progress and continually updated with new information. In all aspects of the building programme, Penny ensured there was community participation.
“The new buildings are wonderful and aesthetically pleasing. They fit in well –nestled beside the Manaia River with the mountains and hills providing a stunning backdrop. The whole community is trumpeting its success,” he said.
“Our new buildings are providing a solid learning environment for our children. We now have space to house all of our students, the science block is equipped with modern technology to provide a full NCEA programme for all levels, while the gymnasium is an absolute state of the art facility. It is used by our children daily and utilised after school by various groups, including community organisations and teams. As a result, the skill level of our teams and overall general health has greatly improved.”









