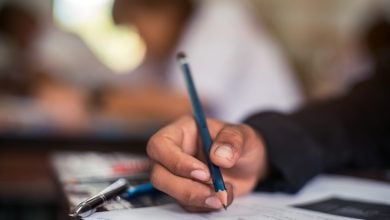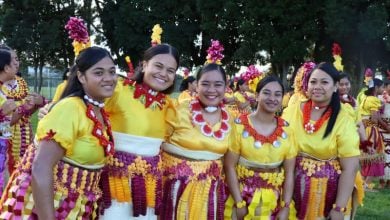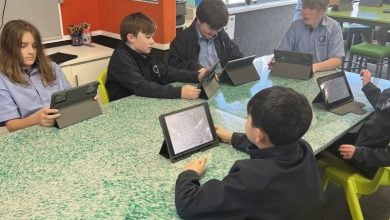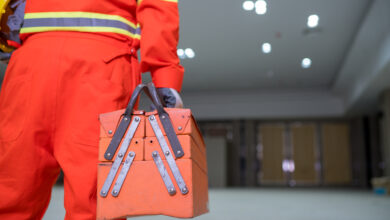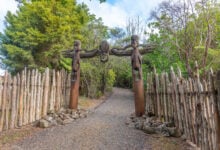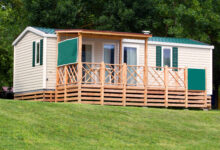
A kura in tiny Wairoa, Hawke’s Bay, has won international acclaim for its striking design, and a local prize for its colour scheme – which was chosen by the students.
Since opening in April 2015, Te Kura Kaupapa Māori o Ngāti Kahungunu o Te Wairoa has won the education prize in the 2016 Gisborne Hawke’s Bay Architecture Awards, made the shortlist of the NZ Architecture Awards, and was one of 14 New Zealand finalists at the World Architecture Festival in Singapore last year.
The kura has also won the Resene Colour Award for its colour scheme which was chosen by the students.

In the green striped wing are the junior students, from years one to eight. It has break out wet rooms for activities such as painting and papier mâché, and plenty of room in the main learning areas for everything from reading to kapa haka.
In the orange striped wing are the learning areas for senior students, as well as the library and technology areas.
The purple central area, joining the wings together, is the wharenui where the whole school meets for karakia every morning.
Tumuaki Anaru Ratapu says this part is called Te Aio, which means peace. “The building is the heart of the whole school,” he says. “We have all our school meetings here. The kapa haka kids go there to play games. We have a class at the moment doing transition [from English to Māori].”
The kura was designed by architects RTA, who designed it along traditional lay lines. The hall faces directly north, with the Wairoa River mouth to the south. The eastern wing is orientated towards the mountain, Whakapunake, and the western wing is orientated towards local marae Takitimu Wharenui. The central hall and 2 wings are connected by a single roof resembling a “cloak” acting as shelter.

The kura began nearly 20 years ago in a house on the other side of the Wairoa River. Back then, with just 20 students, it had two classrooms and an administration area.
Fast forward to 2016, and the award winning flexible learning spaces, built by Stead Construction in Hastings, now hold up to 79 students.
Ministry case manager Rob Petre says the $4.2m project started with the locals. Together we’re shaping an outcome that everyone’s proud of, and reflects who they are, where they come from, and where they’re going,” he says.
The building has been designed as a total sustainable solution from its orientation to the northern solar gain to passive ventilation, natural daylight, rain water harvesting, and solar panels.


